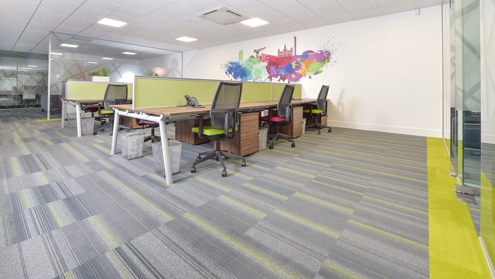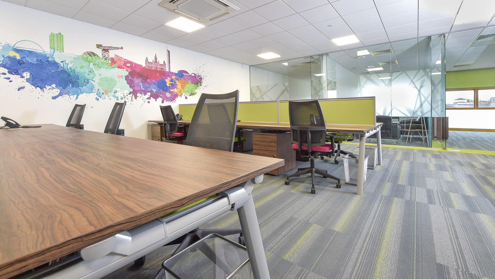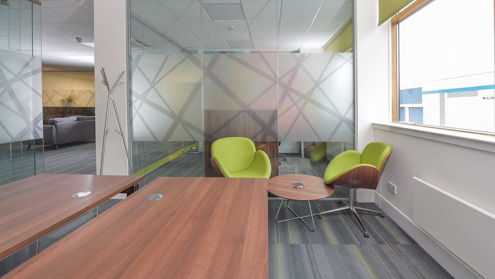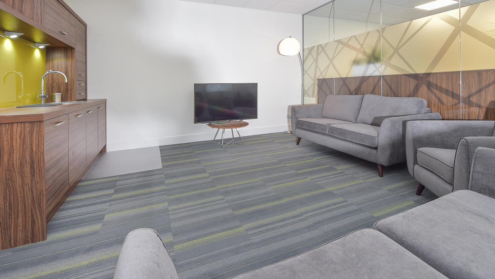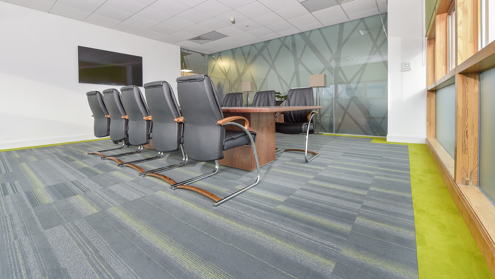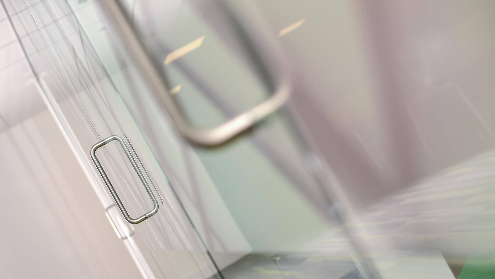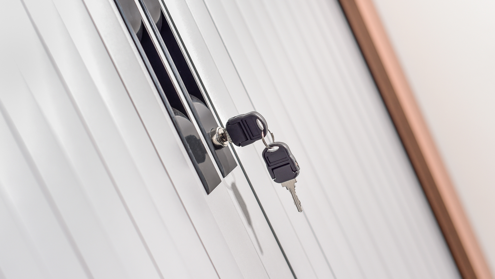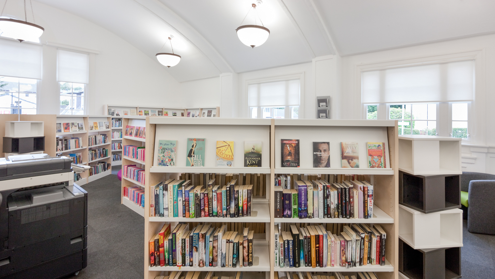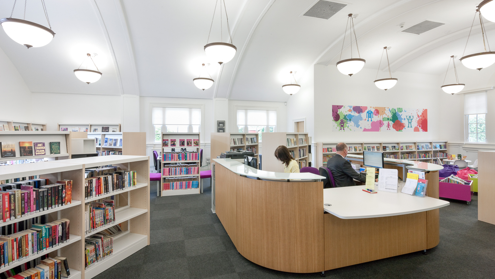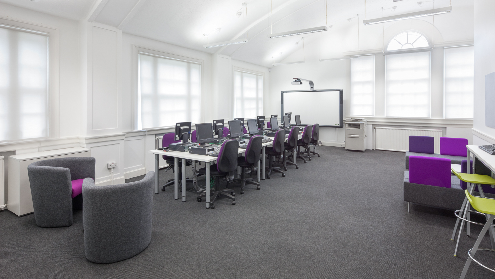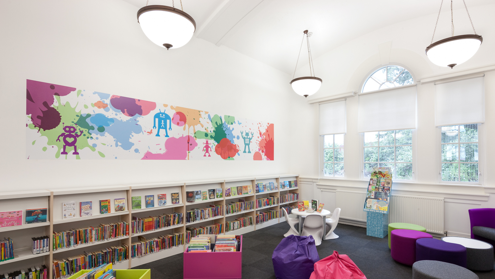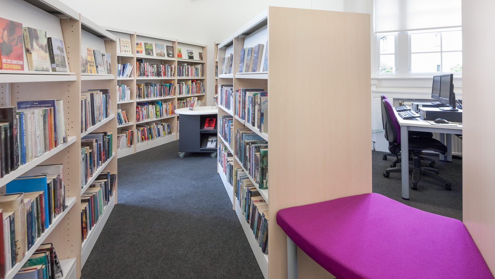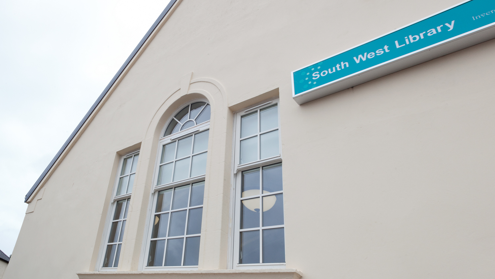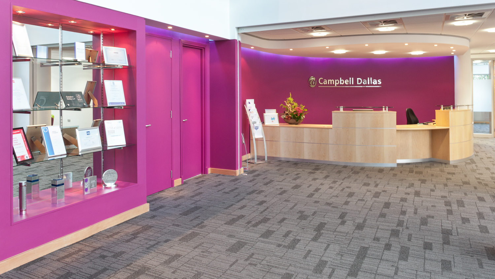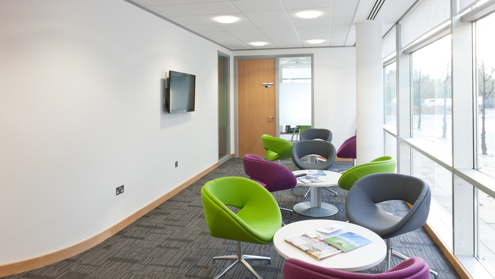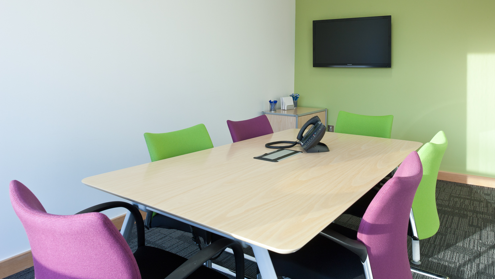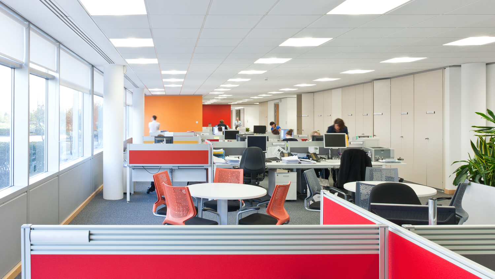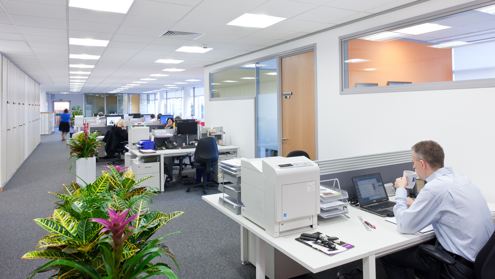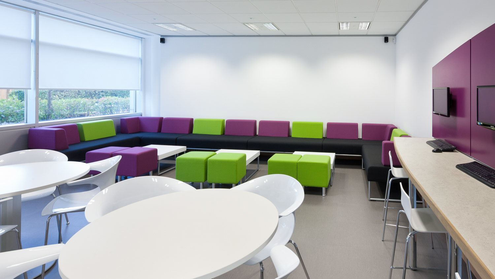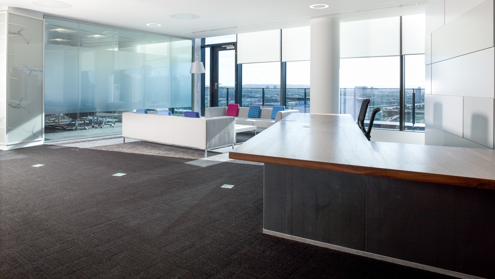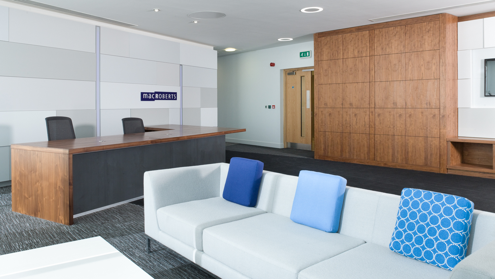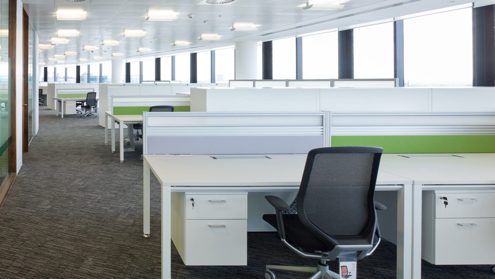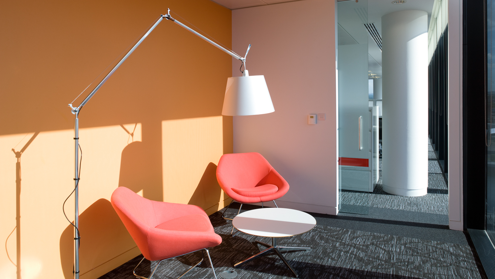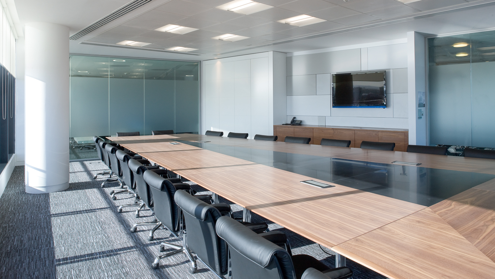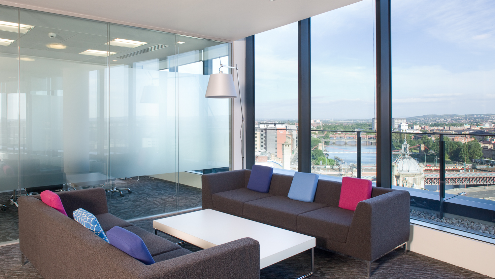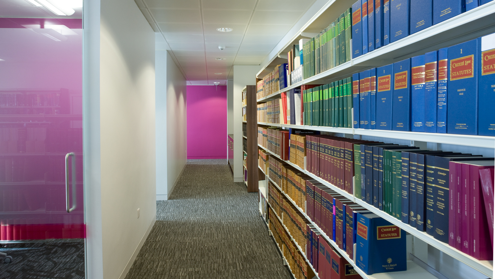Mckellar Commercial Interior Design Glasgow
For Archibald McKellar Office Commercial Interior Design Glasgow, the process of creating an interior design is very much an organic one. Each design process is different because every client in Glasgow is different. This makes commercial interior design in Glasgow fascinating!
Office Interior Design Glasgow
The reasons for change
By the time you have contacted us you will be very well able to explain the need of a new office interior. But usually there is more. At a certain stage something inside you made you thinking. An irritation, a shortcoming in your interior, or perhaps you have just re-branded and feel that your interior is not in line anymore? But perhaps, because it has been such an unconscious process, a total redesign and fit out is not the best solution and a simple adjustment is enough.
This is where an interior designer can contribute a lot. By asking the right questions we can get behind the origin of your thinking and can come up with the best solution. The final result will therefore be your interior. McKellar Interior Design Consultancy Glasgow will never copy-paste an interior design concept from one client to another.
Wishes, requirements and aspirations
For your new office space in Glasgow you may be thinking of refurbishing the existing space or moving to a new location. Whatever you choose, you will probably have a number of requirements and wishes as well as dreams. By researching the underlying reasons McKellar Interior Design Consultancy Glasgow will achieve smart office space management solutions.
Translation into sketches and images
All things discussed will be made visual with sketches and atmosphere pictures that have been gathered. This leads to a concept: a red thread but with still a lot of open questions and ideas. Some ideas are still vague and maybe not at all be real.
Ultimately it is very important that the design will be yours.
From sketches to visualisation
Depending on what is needed the interior design can be a space plan with a colourscheme and furniture specification all the way up to a 3D walk-through visualisation.
Some examples of Commercial Interior Design in Glasgow done by us
NEXUS DATA SYSTEMS
Nexus Data Systems, an all inclusive digital agency with over a decade of online experience in website design and internet based services, relocated to new premises from Kinning Park Glasgow to Hillington Park in March 2017.
McKellar’s Commercial Interior Design Consultancy Glasgow were asked to put together layout designs and a selection of furniture products to suit Nexus’ requirements. Working closely with our client from the onset of the project, we were able to provide our interior design services and identify specific products and likable interior finishes. The office fit out included reception, boardroom, presentation room, breakout space, main office and side offices. The rich Dark Walnut wood finish sets the tone. The carpet a luxurious stripe design with border complements the punches of citrus lime, fuchsia pink on the upholstery, desk screening and blinds adding a splash of colour. The design of the manifestation and distinctive wall graphics brings the whole interior scheme together.
INVERCLYDE COUNCIL (South West Library)
South West Library went through some major modernisation to the exterior and interior of “Barr’s Cottage” Working closely with the client, McKellar’s successfully completed the design and fit out of Library furniture.
McKellar Commercial Interior Design Consultants Glasgow were asked to provide furniture ideas and layouts for this very dated and tired looking library. Our remit was to provide sufficient shelving for the number of books for the principle library space together with a service counter, soft seating , desks and chairs. The position of the service counter played an important part to the overall layout, requiring line of sight to all the different areas within the library. The shelving included a display shelf for any new editions together with adjustable shelves for maximum flexibility in variations of heights, finished in White with Maple end panels. Punches of colour were introduced in the soft seating and in the “Juniors Library” with brightly coloured kinder boxes, beanbags and the wall graphics. Bench desks together with height adjustable desks and chairs, kitted out the “Learning Centre” and high bench and coloured stools for the “Quick stop IT point”. The newly refurbished South West Library was officially re-opened by Scottish actor, theatre director and broadcaster, Richard Wilson, best known for playing Victor Meldrew in the popular BBC sitcom One Foot in the Grave.
CAMPBELL DALLAS
Campbell Dallas is one of the most dynamic and progressive firms of independent Chartered Accountants in Scotland. They had offices in Bearsden and Paisley and decided to close both these offices and move all staff in to a larger office building on the outskirts of Glasgow. In total, 113 staff relocated to the new building.
McKellar Interior Design Consultants Glasgow were asked to put forward initial costs for the project, and then asked to present our ideas to the partners of the firm, the architect and the quantity surveyor. We were then selected and became part of the project team. Working with the architect and client as part of the project team, we provided all 2D and 3D layouts, and brought together the interior colour scheme. We supplied and installed all the workstations, pedestals, screens, task seating, breakout seating, staff cafeteria furniture, storage cupboards, reception desk, boardroom and meeting room furniture. We also supplied replacement panels, internal fittings, locks and keys for the existing storagewall. Storage capacity played an important part in the move for Campbell Dallas and McKellar’s were able to offer storage assessment s to both their existing offices. Sufficient cupboards were then allocated to each department , along with the use of storagewall and cupboards within the archive room, resulting in nice open plan offices that is not dominated by tall cupboards.
MACROBERTS LLP
One of Scotland’s pre-eminent law firms. Their clients includes leading UK and international businesses, financial institutions, public sector organisations and private. MacRoberts took an opportunity to relocate to new space at Capella at Atlantic Quay with spectacular views along the Clyde.
Occupying the top four floors of the impressive 11 –storey new-build and covering more than 33,500 sq.ft. McKellar’s Commercial Interior Design Glasgow supplied and installed office furniture to all four levels, providing extensive client space, open plan workspace with break out rooms, library and staff café. Careful configuration of the space design was considered and the mix of clean , bright colours and rich textures, ensures that the quality of the interior matched the quality of the spectacular views. Since the fit-out and move to the Capella building, MacRoberts have benefited in many areas:-
Efficient 1,000sqm floor plates offering spectacular aspects and views across Glasgow for all Partners and staff.
Maximum natural daylight available on all floors.
Efficient space planning and flexible furniture lay-outs has allowed the desired adjacencies between teams and Departments.
Functional and social destinations provided on each floor encourage impromptu meetings and greater collaboration across teams.
Staff satisfaction in the workplace has increased 10 fold since the move with staff enormously happy with their new workplace.
100% increase in the number of in house seminars and events with flexible conference and seminar spaces within the 10th floor.
For more information:




